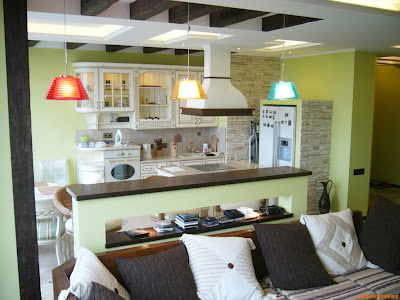In cases when it is necessary to unite the living room and kitchen, we need to use the so-called decorative minimalism. A kitchen combined with living room should be divided into two zones with a very small number of objects. As a consequence of this, the living room and kitchen almost lose the boundaries between their areas and become unified. That is, all attributes of the kitchen should suit to what's located in the living-room and vice versa - objects in the guest zone must mesh with the kitchen theme. This can be expressed for example in a smooth transition of kitchen countertops in a certain design bar.
In apartments with very little space, the space should be used as a studio apartment, hence increasing the usage of valuable space. By removing unnecessary walls, people give their life a greater area of ergonomics. And these apartments visually acquire merging boundaries and a significant increase in space. However, this studio layout has its drawbacks, such as the smell of food spreads throughout the apartment. Even so, a kitchen combined with living room, as in the photos presented here, gives best value to human comfort, considering that people tend to spend quite a lot of time in the kitchen, not to mention those who ae mad about cooking.






No comments:
Post a Comment